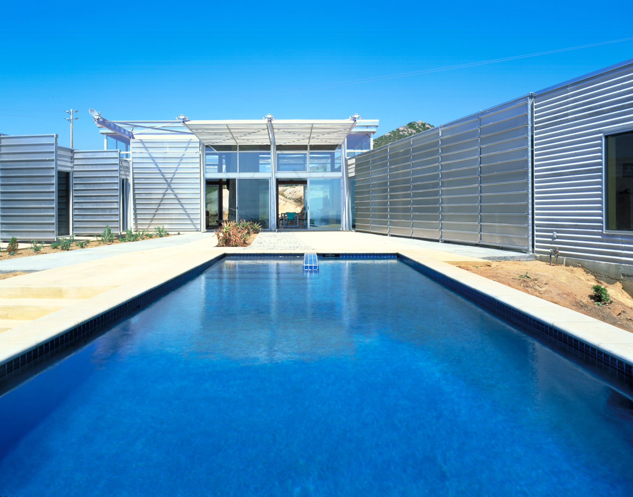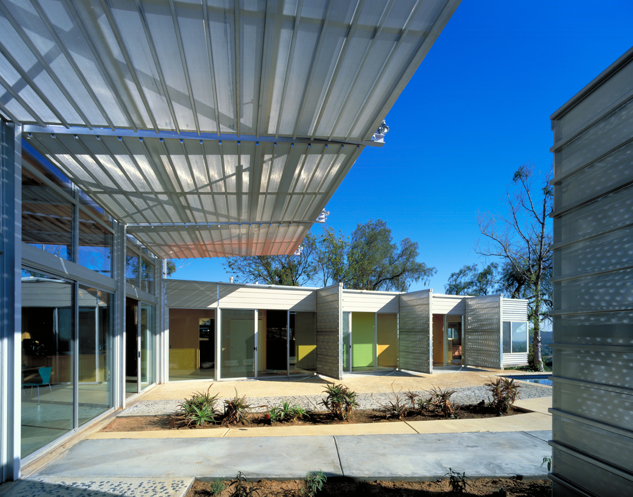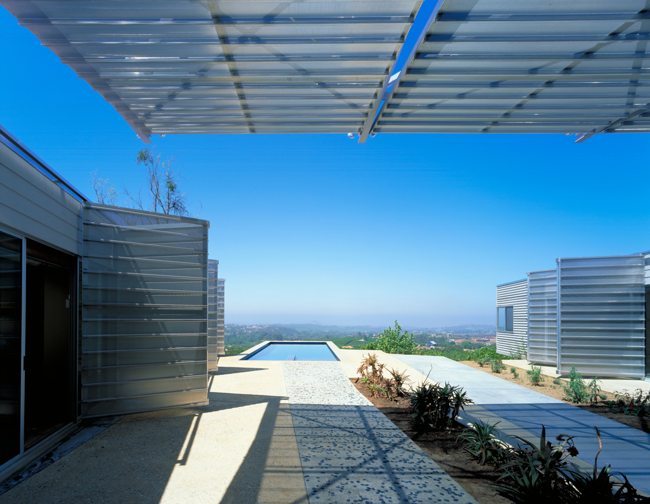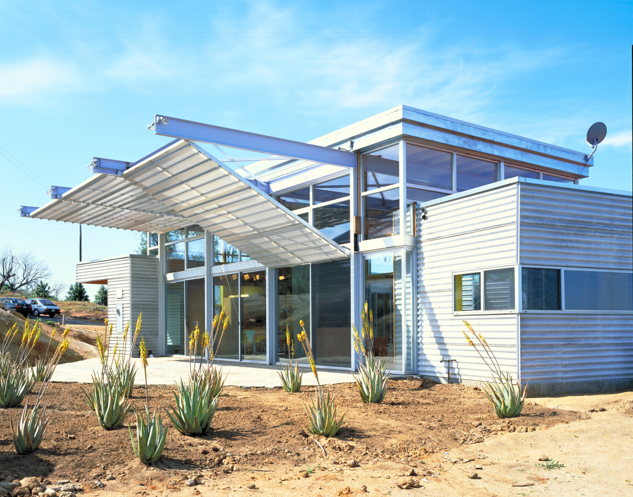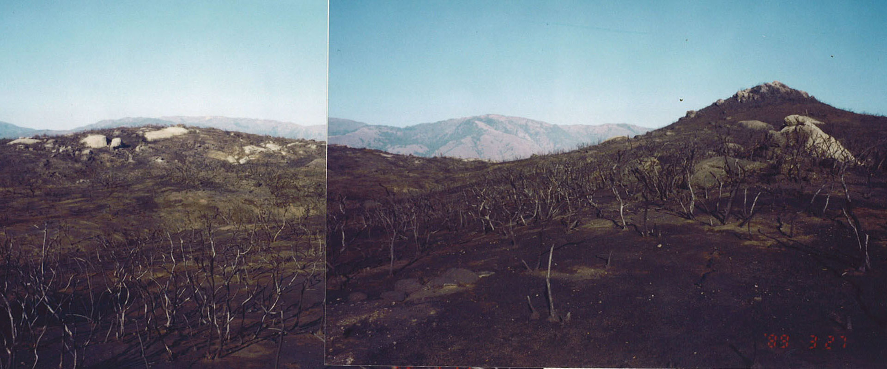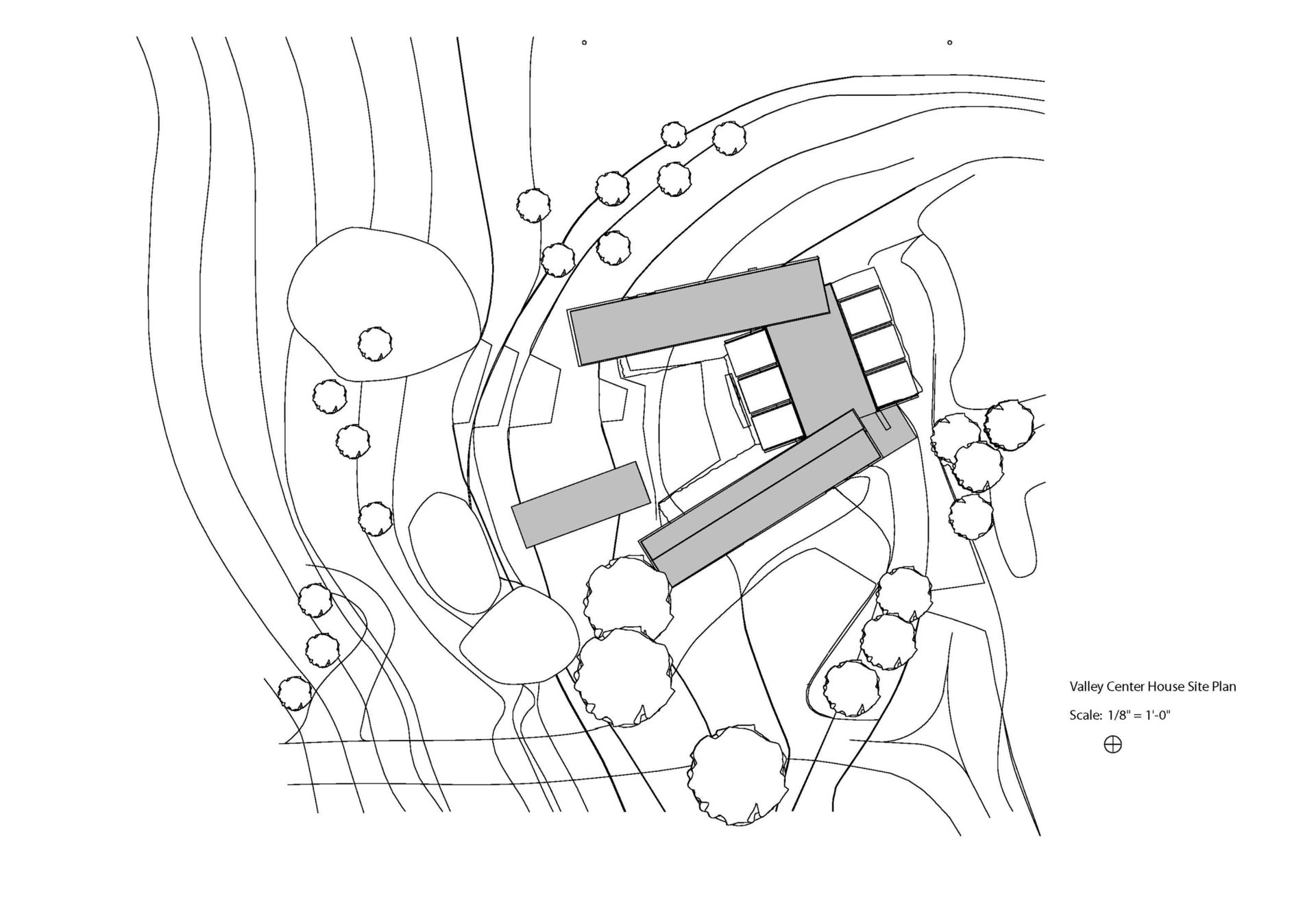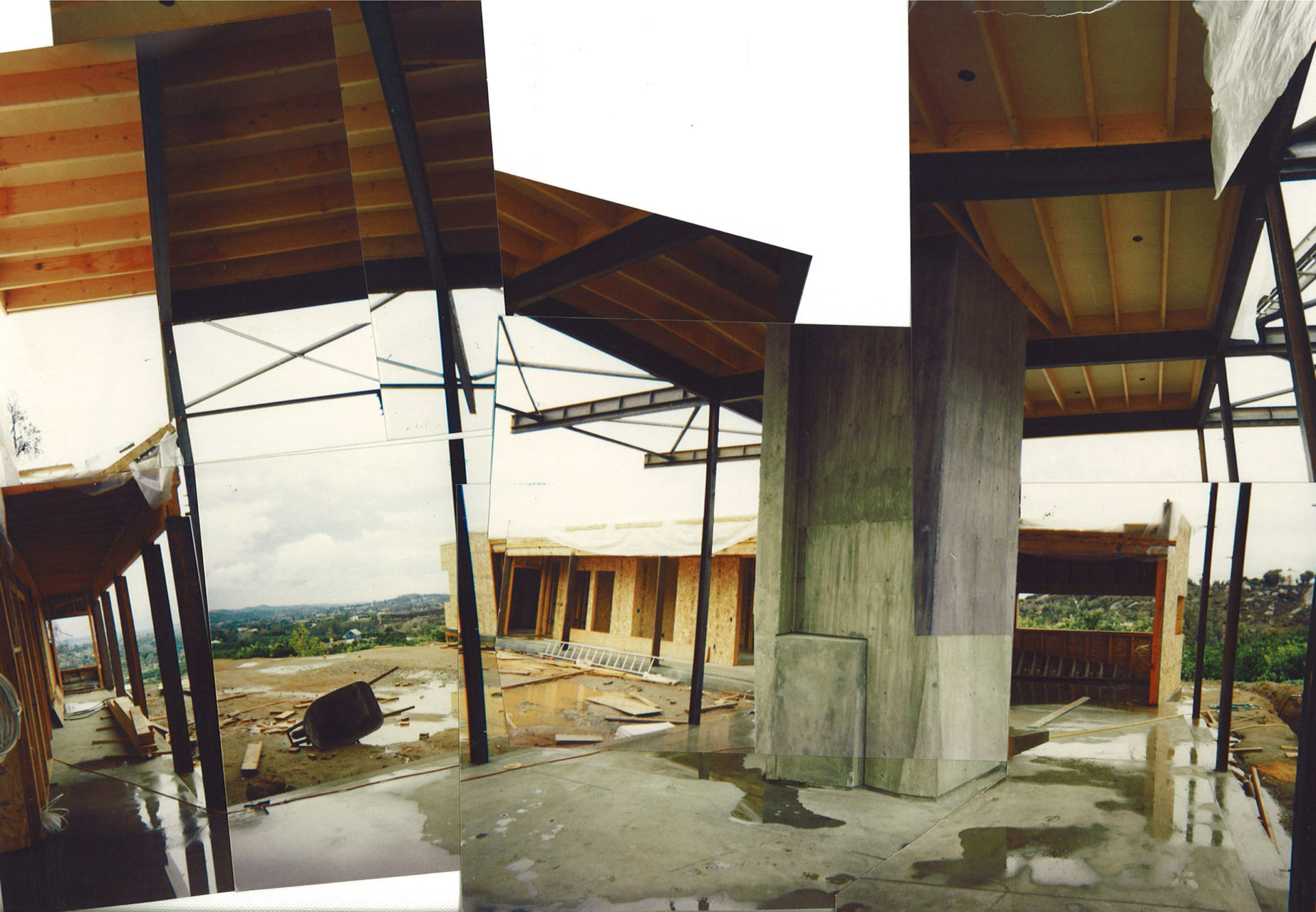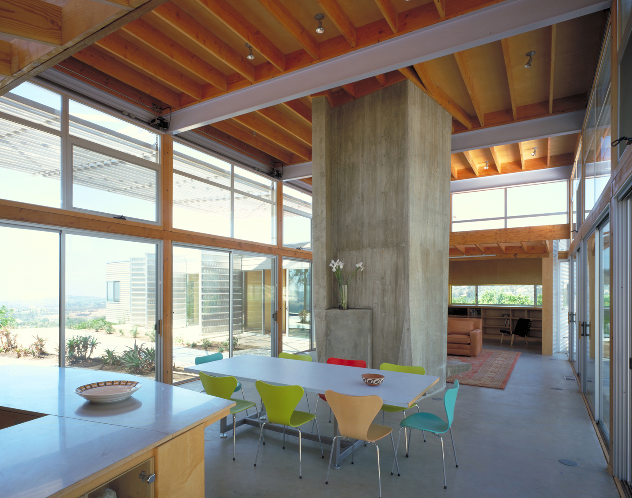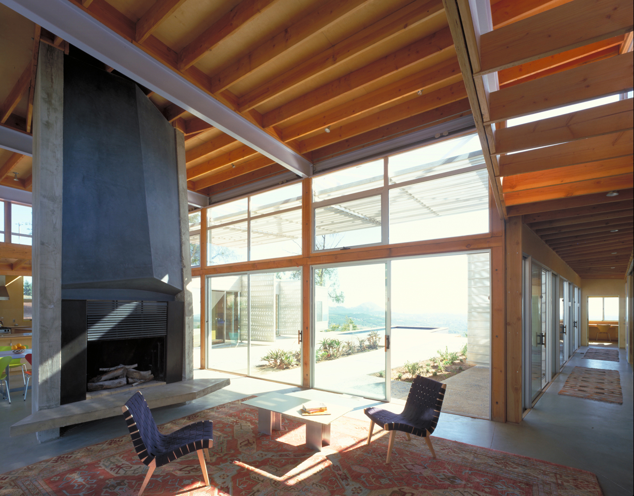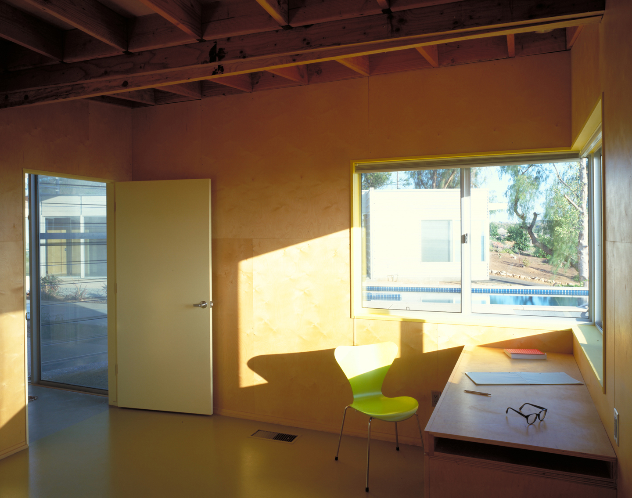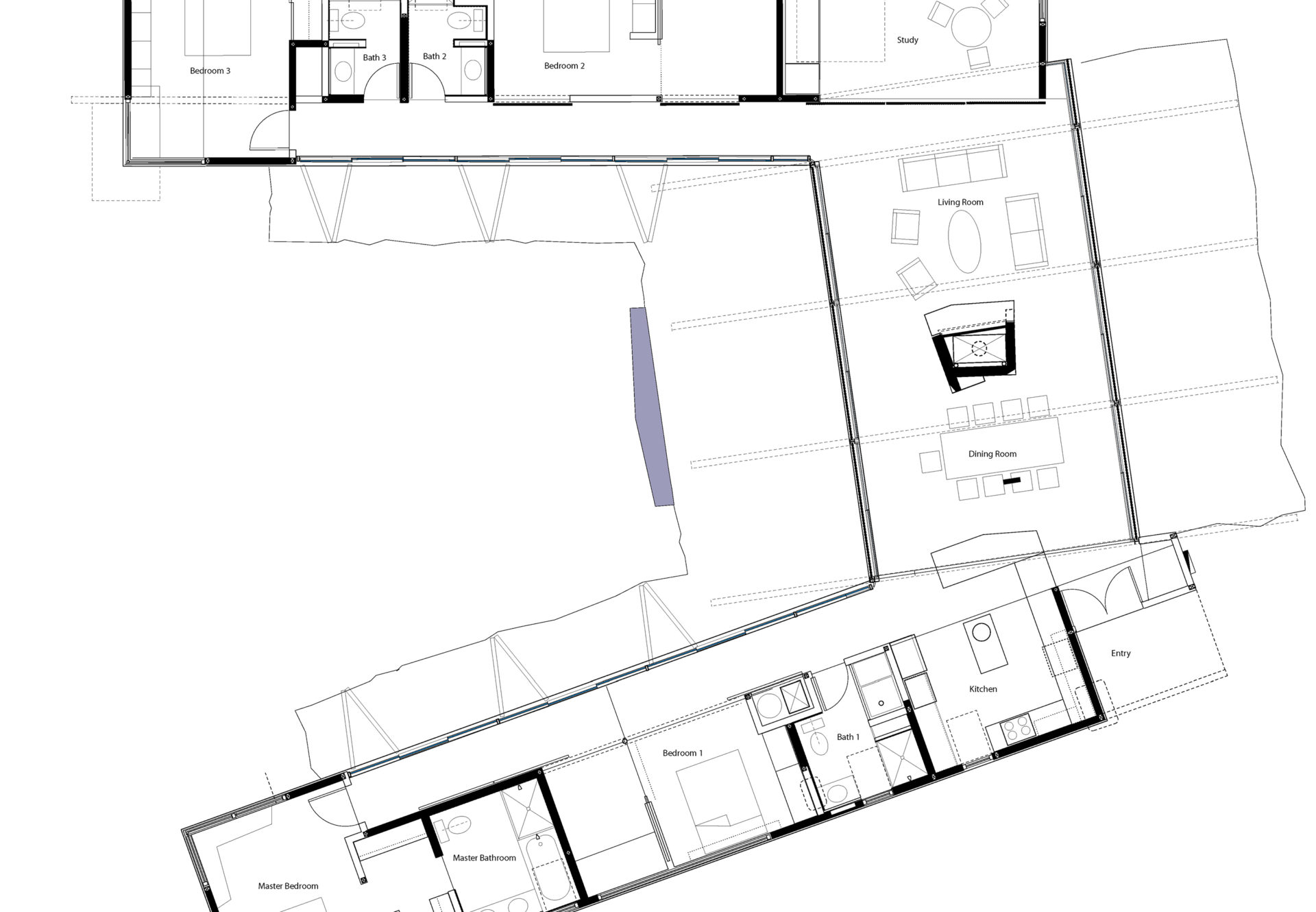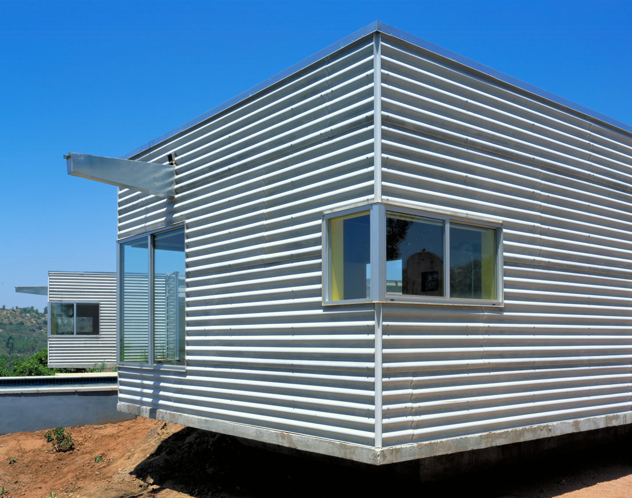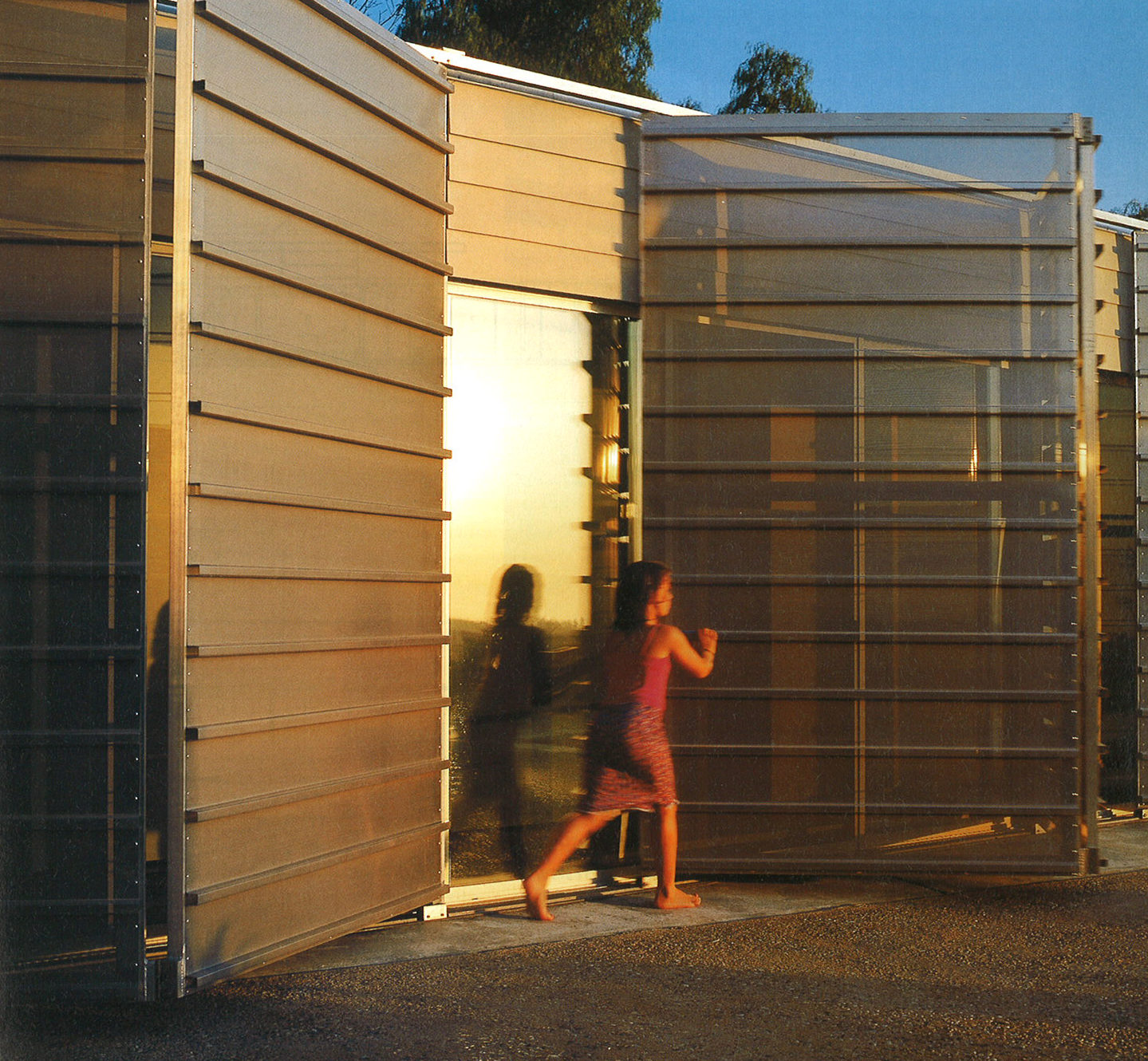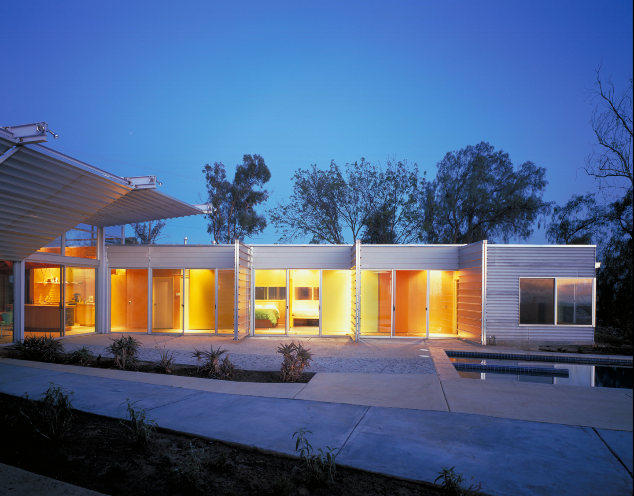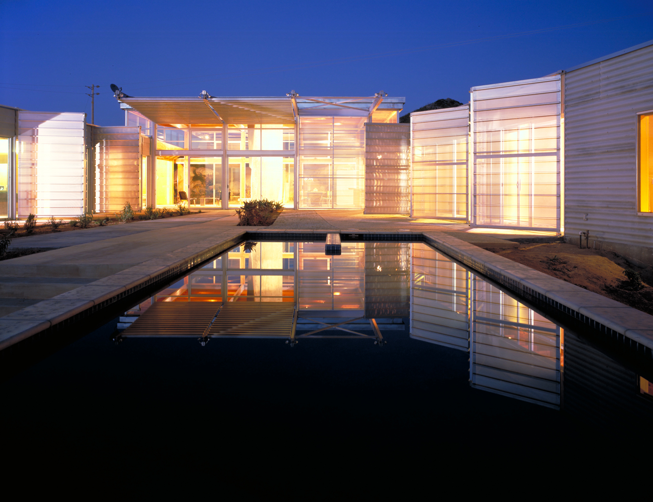- 2003 AIA/CC Honor Award
- 2000 AIA/CC Residential Award
- 1999 AIA/LA Design Award
Valley Center House
- Location Valley Center, CA
- Type Houses
- Area 2800SF
- Completion 1999
- Fighting Fire With Steel, Pools and Plaster The New York Times (2003)
- A Vacation House Transforms Itself and a Family The New York Times (2000)
One of the firm’s earliest completed projects, the Valley Center House is a 2800SF single-family residence that replaced an early 20th century ranch house that burned in a wildfire in November 1996. Located in Valley Center, CA (a small rural community 40 miles north of San Diego in the foothills of Palomar Mountain) and completed in 1999, this home is a singular response to the extreme particulars of the site’s immediate arid climate and the heightened geographical risk of a severe wildfire. Grounded in a progressive approach to material most evident in a dynamic, movable façade that blends the refractory capacity of corrugated concrete and the inherent reflective capacity of aluminum panels to provide exterior fire protection and an improved quality of life to the interior, the Valley Center House remains a relevant architectural case study as the threat and frequency of wildfires continues to increase both on a regional and global scale.
Site & Urban Context
The client, a second-generation citrus rancher, established the grove in 1975 to replace a ranch that the family had operated for 65 years in Orange County, CA. Increased urbanization and the development of tract housing surrounding the original family grove forced the relocation to a more remote area. The site was selected for its western orientation and relatively steep topography to help prevent frost damage during the infrequent freezing weather that strikes the area. The eastern edge of the site adjoins the Rincon Indian Reservation and is covered by scrub vegetation that is uninterrupted for miles. This landscape, the nexus of cultivated and wild terrain, was the source of the fire that burned the original ranch in 1996.
The building site is covered with exposed granite boulders, underlying granite monoliths and decomposed granite shale. Citrus groves extend downhill from the site, and the Channel Islands are visible to the west.
Program & Social Context
The house replaces a ranch house that burned in a wildfire in November 1996. Since the construction of the house was funded by an insurance settlement, the program required that the project match the original house in square footage but not in configuration.
The client expected the house to serve as a guest house for holiday and vacation visits from his three grown daughters and their families. Orange trees grow two generations simultaneously; as the fruit ripens and is ready to be picked, the following years crop has already bloomed and formed fruit on the same tree. In this respect, this multigenerational house follows the form of the orchards below.
In addition, the client requested that a fire-resistant construction system would be employed for the house.
Formal Architectural Strategy
The house is organized as two wings of sleeping quarters, relatively opaque to the exterior and flank a large living/dining room that is otherwise entirely glazed. These three building elements form a courtyard that opens to the grove below and the coastal view beyond. A swimming pool notches into one side of the courtyard. The exterior of the two wings is sheathed in corrugated concrete board; large openings to the courtyard are covered with bi-folding perforated metal panels. Sliding panels allow the sleeping quarters to open fully to the courtyard beyond. A continuous cantilevered concrete slab allows these elements to float above the site, at the level of the treetops of the surrounding citrus orchard. The interior wall surfaces are birch plywood, and this material continues onto the ceiling sheathing where it is visible between exposed joists.
Building & Technology
The perimeter of the building is programmed as the primary environmental conditioning system of the residence. This is achieved in two ways; in the refractory capacity of the corrugated concrete board (inert, nonconductive, nonreactive) and in the reflective nature of the formed aluminum panels. In addition to protecting the large glass surfaces from direct sunlight (and wind driven embers), the panels create huge shaded areas immediately outside the main living space. These intermediated spaces allow the house to remain open without being exposed; they function like a storm vestibule does in a cold climate. The design of the shallow, or flat, roof surface—a heat mitigation strategy typical of residential construction in arid climates with little or no rainfall—is inspired by the work of mid-century modernist Cliff May, the architect best remembered as the developer of the now ubiquitous California ranch house.
The perforated aluminum panels are operated as large bi-folding doors on the north and south facing surfaces of the courtyard and as large operable awnings panels on the east and west facing surfaces of the main space. In addition to controlling the sun, the awning panels are adjustable as daylighting devices. During the cool part of the year, the panels can be used to reflect sunlight onto the ceiling of the living/ dining room.
- 2003 AIA/CC Honor Award
- 2000 AIA/CC Residential Award
- 1999 AIA/LA Design Award
- Fighting Fire With Steel, Pools and Plaster The New York Times (2003)
- A Vacation House Transforms Itself and a Family The New York Times (2000)
